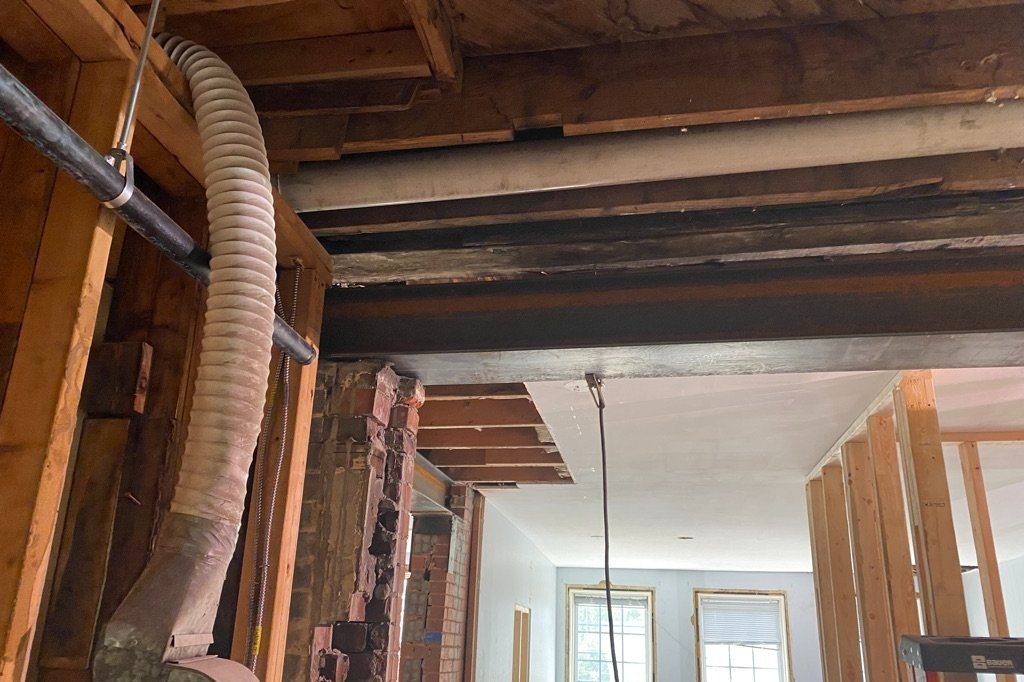
Lintel Beams and Header Beams
A keystone of your rennovation and construction plans.
Whether you’re renovating, or building something new, custom beams play an essential role in supporting your vision. Beams can come in all shapes and sizes and are tailor made to suit your needs. We’ll work with your architect or engineer directly to make it easy, or you can work with ours if you haven’t gotten a professional opinion yet. No matter where we start the process, we’ll make sure it’s finished right so you can have peace of mind.
Failure isn’t an option
Having structural work done for your project can be intimidating. We’re here to help, no matter where you are in the process. Working with an experienced team can eliminate the guesswork and stress and allow you to lean on a resource who can navigate your exact situation. Custom metal beams are used for a variety of reasons and it’s not uncommon to feel unsure of where to begin. You may not even be certain that a header beam or lintel beam is what you need! Don’t worry, you’ve come to the right place to learn what you need to know.
Lintel beams and header beams may go by many different names depending on how they’re going to be used, and who is talking about them. Professionals in construction, trades, engineering, and design all use their own lingo. This can be confusing and can make it difficult to ask the right questions. Let’s break it down, and keep it simple. Here are just a few terms you might encounter:
Lintel Beam
Header Beam
Support Beam
Load-Bearing Beam
Structural Header
Steel Angle Beam
No matter what you call them, these beams all serve a similar purpose: they support the weight above openings like doors, windows, basement ceilings, garage doors, and large wall spans. Without them, structures can’t safely carry the loads they’re designed to bear. These beams are the unsung heroes of construction - simple but mighty components that ensure your home or building remains safe and sound. Here are some of the most common situations where these beams play a crucial role:
Supporting new doorways, windows, or arches during remodeling
Reinforcing existing openings in older homes
Installing bay windows or patio doors
Expanding living spaces by removing load-bearing walls
Adding structural support for garage doors or shop entrances
Securing foundations for brick or masonry walls
Supporting rooftop decks or cantilevered extensions
Repairs or replacing beams compromised by rust, rot, or structural damage
Supporting large spans in basements
Supporting the weight of new or existing fireplaces and chimneys
If your project sounds similar to any of these, we have the expertise to make it happen.
Our Process: From Evaluation to Installation
Structural projects require precision, and we’re here to make it seamless. Here’s how we work:
Collaboration with a Structural Engineer: Every beam begins with a professional evaluation of your project’s requirements. A licensed engineer will assess the loads, dimensions, and materials to determine the exact specifications for your beam. This ensures it’s strong enough for the job—no guesswork involved. We can work with your engineer, if there’s one involved in the project, or we can consult one of our own.
Custom Fabrication: Once we have the specs, we’ll craft a beam that fits your project perfectly. Our team uses high-quality materials and precise techniques to ensure your beam is built to last.
Delivery or Installation: Depending on your needs, we can deliver your custom beam to the worksite for your contractor to install or handle the installation ourselves. With thoughtful site planning and careful execution, we make sure the process is smooth, efficient, and hassle-free.
When you partner with Yellow Weld, you’re not just getting a beam—you’re getting peace of mind. From design to delivery, we’re here to take the weight off your shoulders (and off your walls).
Pricing
The cost of your project may vary depending on your unique needs, but that won’t stop us from giving you ballpark pricing and initial expectations. Below we’ll do our best to cover a range of common scenarios that your project may align with. If you need help understanding the details below, or you don’t see something that feels representative of your project, we’re happy to talk through your needs directly. No matter your situation, we will provide transparent guidance and pricing to help you make an informed decision.
Engineering
Some clients already have an engineered plan, ready to follow. Others may need help navigating this step. The cost of engineering may vary depending on your unique situation.
Material Selection
Beams come in many shapes and sizes, appropriate for a wide range of needs. The engineer involved will specify exactly the beam they would like us to use. Beams will vary in price based on how common their size is, an the material used in a particular beam profile.
Beam Weight
The weight of your beam will play a role in cost through each phase of the build. As weight goes up, the challenges in handling, transportation, and installation go up too.
Beam Length
Hand in hand with Beam Weight, length also plays a critical role in the handling, transportation, and installation. The longer your beam is, the more difficult it may be to get it into the home and installed.
Pricing Table
| Beam Span (Feet) | Approx. Beam Weight Range (lbs) | Fabrication + Local Delivery | Fabrication + Local Installation |
|---|---|---|---|
| 4–6 ft | 50–200 lbs | $900–$1,400 | $1,800–$2,400 |
| 7–10 ft | 100-300 lbs | $1,500–$2,200 | $2,500–$3,700 |
| 11–15 ft | 200-600 lbs | $2,500–$3,300 | $4,000–$4,800 |
| 16–20 ft | 350-1,000 lbs | $3,600–$4,500 | $5,100–$6,000 |
| 21–24 ft | 450–1,500 lbs | $4,700–$5,400 | $6,200–$9,000 |
Installation Costs
Installation costs will be driven most heavily by the following factors:
Is heavy equipment required to safely handle materials? Where heavy equipment is needed, a charge will be applied to source an appropriate piece of equipment for the duration of the installation.
How large of a crew will be needed for installation? Small beams may be installed with a team as small as 2. Larger beams are likely to require a larger crew.
How difficult will it be to get the beam into the work area? In situations where a beam is difficult to get into position, more equipment may be needed, a larger crew may be required, or more time on site may be necessary. A site consultation or video of the work area will reveal these conditions and what may be needed for project success.
What our service doesn’t typically include:
Engineered Plans. This isn’t included in our base pricing because it is common for a contractor or architect to facilitate this step. If you are in need of support for this step of the process, we can recommend an engineer for you to work with, or we can include this facilitation in our scope of work.
Demo and prepping the area. Removing existing framing, sheetrock, stone, brick, or plaster is something we leave to others. We can recommend contractors who are well suited to this work if you need one.
Temporary walls and bracing. It is very common to need short-term support before beams can go in. This bracing is typically simple framing performed by the contractor overseeing the project.
Finish materials. Many beams are not left exposed. If the beam is cased in wood, drywall, or something else, we will leave that to your contractor on site.
Structural Inspection. In some situations, an engineer or architect may require a final inspection of the completed work. This should be done by an independent party qualified to make such an inspection. If you need help finding an inspector, we can recommend one.
Schedule a Call
SCHEDULED CALLS
Choosing a time that works for everyone ensures we can give you our undivided attention. This is a great time to prepare any questions you may have, or do some reading on our website. We have many informative blog posts that may be useful, and our finish guide is a great place to start when determining an ideal budget and timeline.
PREPARING FOR OUR CALL
If you have design documents, architectural plans, or photos of the work area, getting them collected ahead of time is helpful so we can get straight into the meat and potatoes of our call. If there are measurements you’re able to provide (even approximate measurements are helpful), we can put together a ballpark budget and timeline on the spot.
WHO IS GOING TO CALL ME?
David takes nearly all the scheduled calls. He aims to be helpful, informative, and no nonsense. He’s going to be calling from a 763 number because he’s a goober from Minnesota.
AM I GOING TO GET STUCK ON THE PHONE LISTENING TO A SALES PITCH?
Absolutely not. We’re normal people too and just want to help the folks who want or need the services we provide. Most of the basic pricing and timeline questions are already available on this page or in our blog section before you even schedule a call with us. That’s just one of the ways we aim to create an easy, low pressure environment that is respectful of your time.
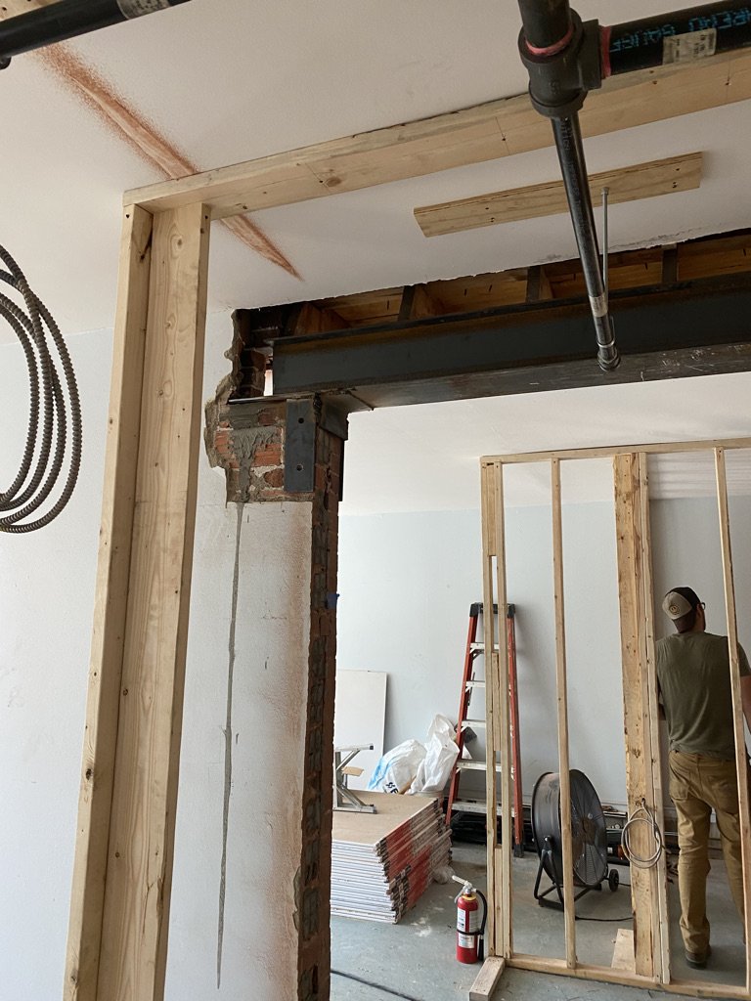
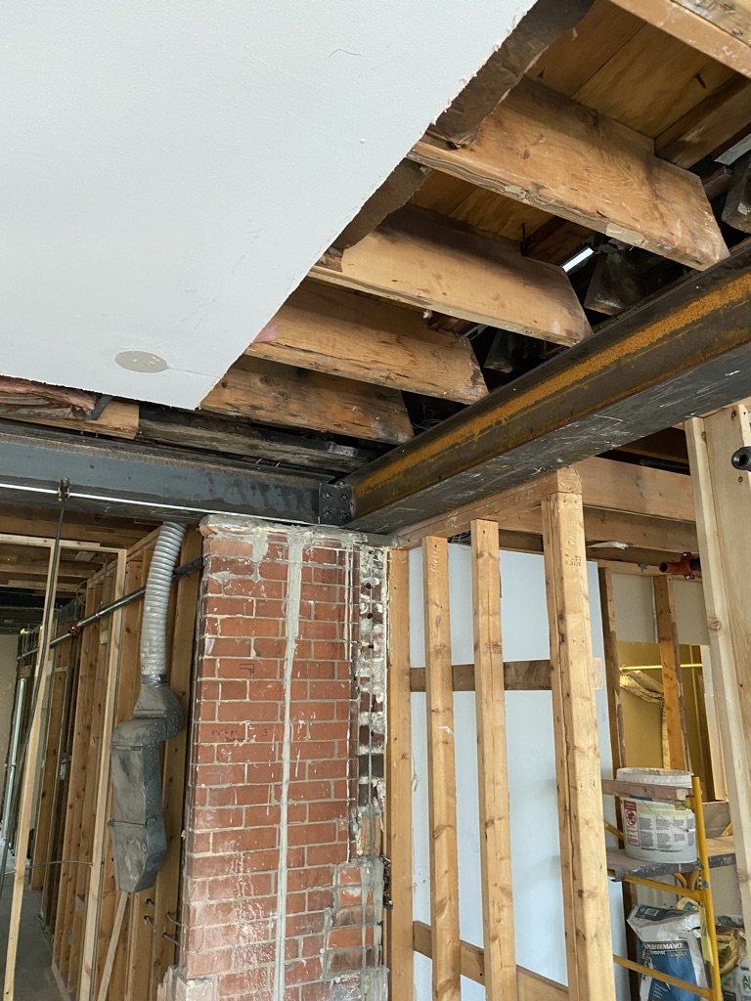
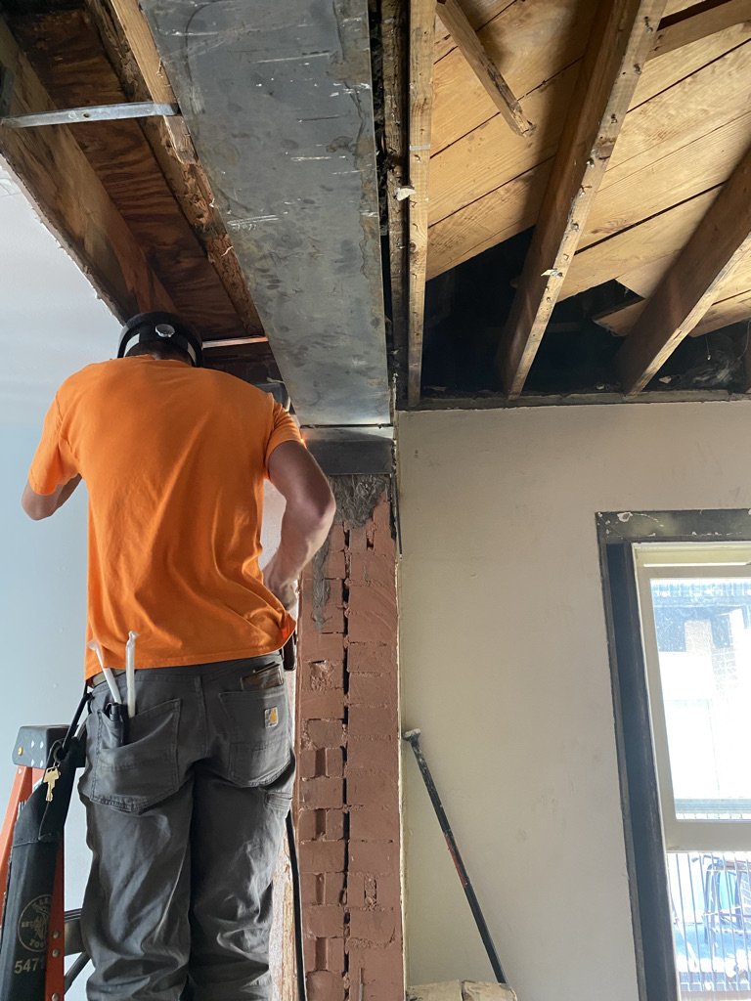
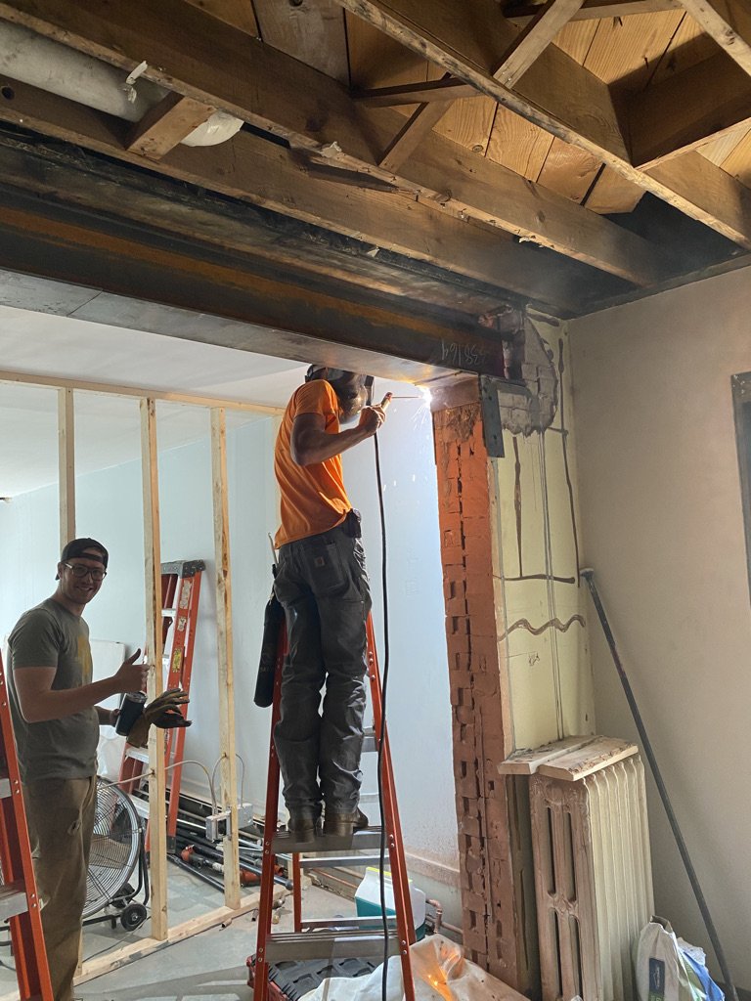

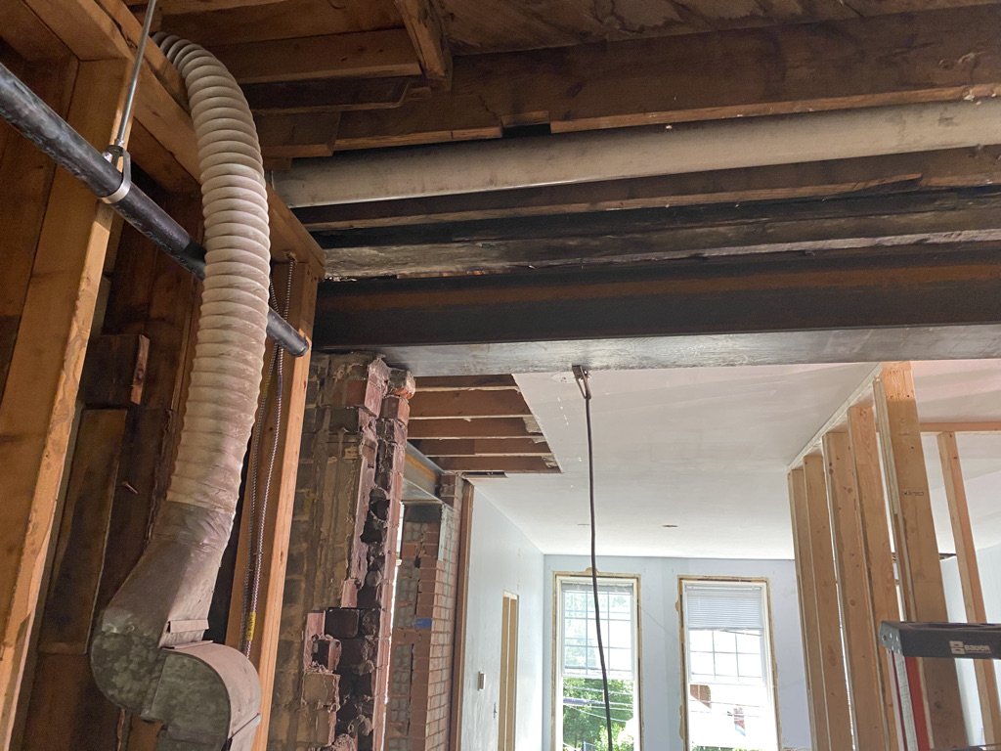

Make it happen.
Let’s start a conversation.

