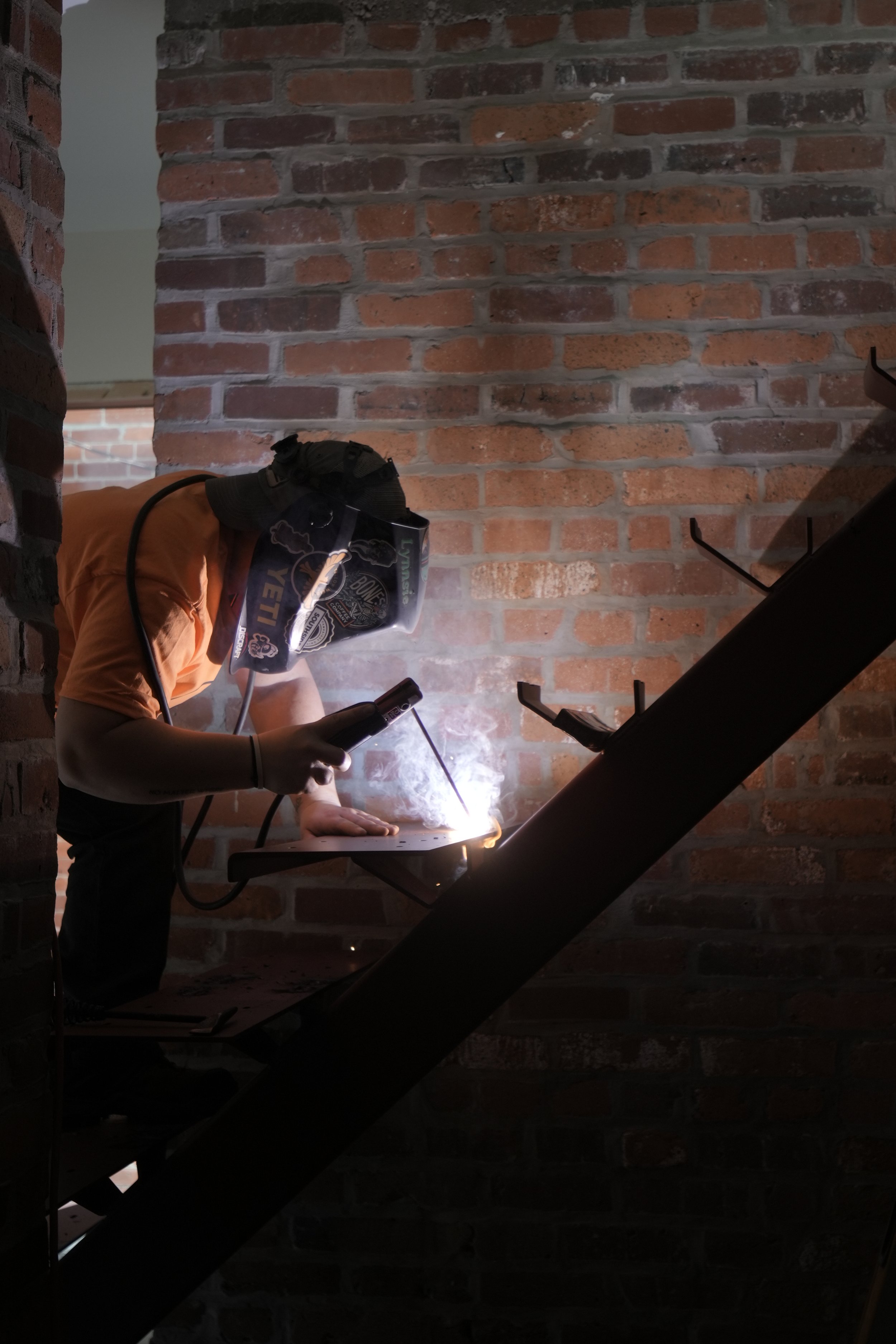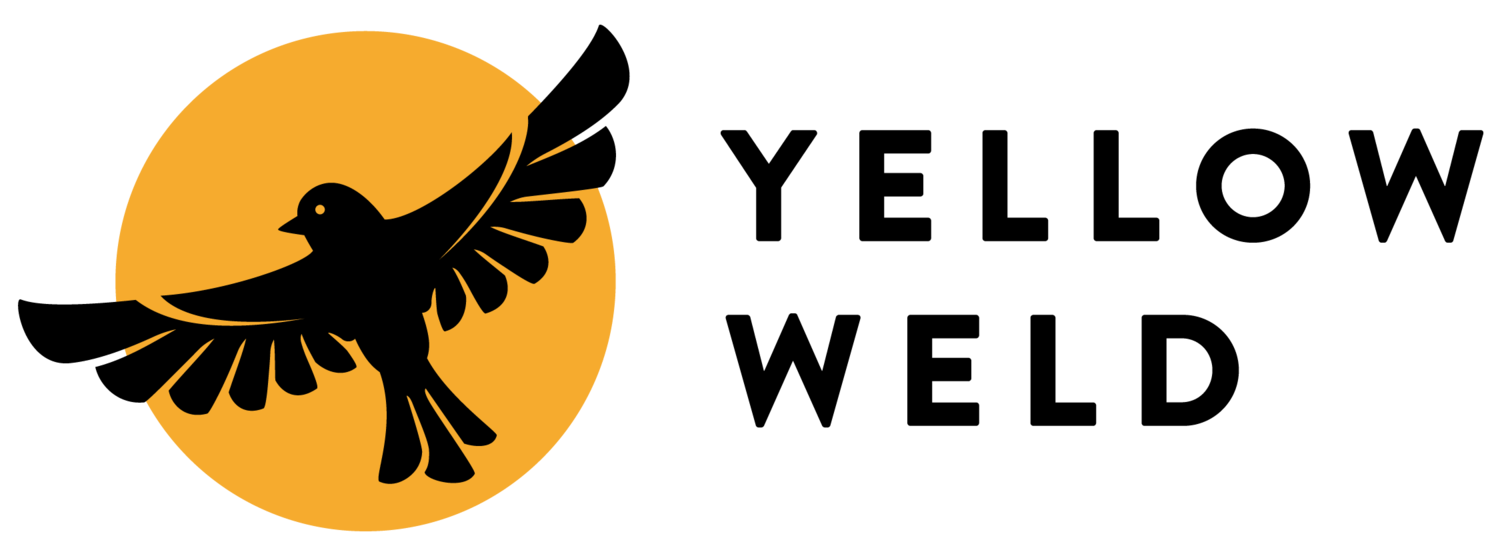How High?!?
Most stairs are nothing more than a means to an end, aimed only at providing access from one floor to another. They steadily disappear into the background of our lives and we don’t pay much attention to structures like these around us. Stairs can also be a beautiful feature in a home, accenting a room, or being a focal point of its own. We found a client, Justin, who had big plans for his stairs and we had an awesome time building something special with him.
The home looked like this when we arrived. The original front entry stairway remained, but all other stairways had been removed and we were left with makeshift ladders to move from floor to floor until our stairway would eventually be complete.
When we were complete, Justin was happy and so was his pup! With time, patience, and some heavy-lifting, we brought this build to life. In total we built four staircases and two landings.
“Great experience working with Yellow Weld on a custom tube steel powder-coated floating staircase and butcher block hickory treads. Team was professional, produced a great product and addressed any and all feedback throughout the process.” - Justin
This project was a great challenge for us, full of complex design and tricky site logistics. With Chuck Paros, the architect on the project, we navigated through some of the code compliance elements that often present challenges in older historic homes.
Before
After
Moving through the fabrication logistics was where we showed our experience working with complicated structures. By building everything in manageable pieces, we were able to hoist our tube stringers into position, and our tread plates were each able to be leveled and installed individually on-site after the installation was nearly completed. This ensured the final walking surfaces looked and felt good, regardless of the variations in fit against the brick wall. Working with brick can be one of the more difficult parts of fitting a structure like this. Leaving some elements fluid is a key part of ensuring the final fit is just right.
This also means this entire structure was installed twice. To get the powder-coated finish our client desired, welding after finishing needed to be kept to a minimum. All our variables needed to become solidified during our initial installation. After everything was assembled and installed in its proper place, the structure was unbolted and lowered down for coating. This isn’t the fastest approach, but it is a reliable method to ensure the work is done right.
Finding the optimum layout for the conditions of the home was only the beginning, and our work is only the tip of the iceberg of what Justin has done with this home. His use of mixed materials throughout the home has shown impressive vision and dedication to the details. It will truly be one of a kind when all is said and done.
A Carpenter’s Son did an impeccable job matching their hickory treads and platforms to the stained flooring our client had picked. These treads were flawless and felt silky smooth. After all the steel and wood came together, Justin arranged to have glass handrails installed throughout to keep the view open and airy. From top to bottom, this project is beautiful and we are happy we got to be a part of it.
Gallery






















